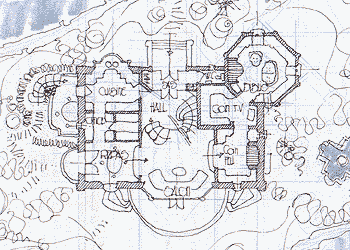
Small Castle Final Ground Floor Map
This is the final version of the project. Here, you can see the inside of the castle ground floor (hall, kitchen, library, chimney, TV room...) and the river around. On next page, you'll see the first floor map of it...

Home l Resume l Contact Information l e-mail l Design l Architecture l Illustration, Graphism l Multimedia l 3D l Links
